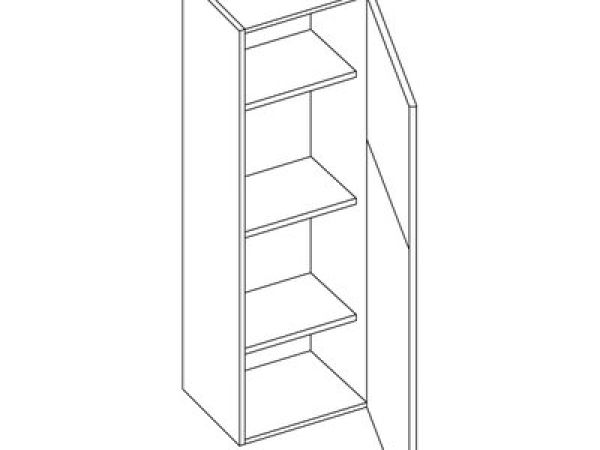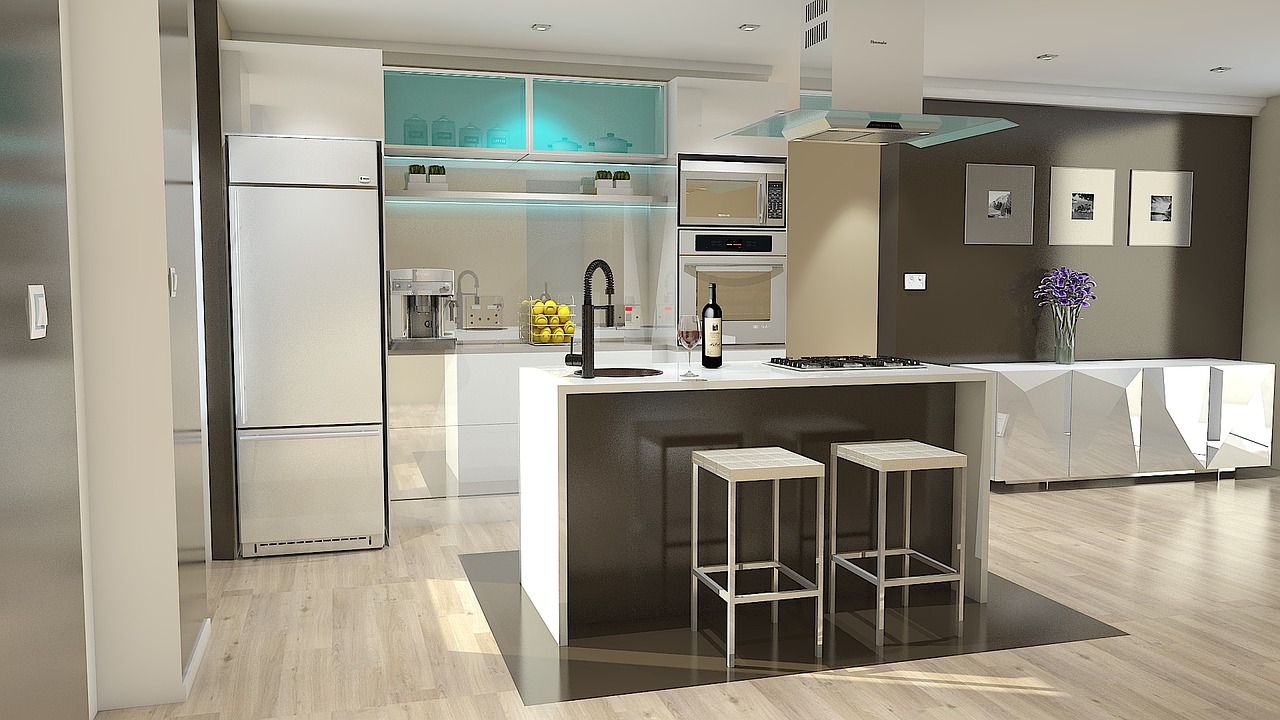OPEN KITCHEN, HOW TO DESIGN IT?
2022-02-07 08:04
These days many of us decide on a solution of a kitchen with a sitting room, there is two main reasons for this. One of them is owning a small house space, due to this opening up the kitchen to a sitting room allows us to optically widen this space. However, the second reason is the fact that we indeed live in an era where almost all the time we are on the move. We often do not have time to dedicate to our families and friends, and once we do find the time, we think about how enjoyable it would be to both provide our guests and family with comfort and simultaneously prepare a meal for everyone to enjoy – basically we want a house space that encourages integration.
At the beginning of designing this type of area in the home, it is vital to remember that regardless of whether we would like to achieve an effect of openness we must not forget about the symbolic division of space between a kitchen and a sitting room. This is vital since both rooms have two different functions. We shall then design the space to have a mutual function regarding the two rooms. Both designated areas should complement each other and be of similar style.
If we would like to design a small sitting room with a kitchen unit, it would be worth giving into a solution which is owning a dining table which we can then place against a wall. However, if we care about the kitchen being equipped with an island, it’s important to keep in mind that this solution will look a lot better in large spaces.
Yet let us move onto the topic of dividing the space while still sticking to the open plan. In this situation, a wall that is the height of 100-120cm would do a wonderful job. It would allow us to achieve our desired effect as well as covering the kitchen equipment which could be seen from the relaxation area. We might also choose a lower kitchen unit such as counters or shelves which would both satisfy the function of diving the space as well as supplying us with extra storage for food and kitchen equipment. If we would like to reach for a more durable solution, we can consider sliding doors or perhaps glass doors, which would perfectly fit the 2022 trends.
In the area designated for the sitting room as well as the area close to the kitchen, it would be possible to place a dinner table with chairs which will allow us to preserve the closeness with the kitchen as we are using it and during the times of using the sitting room, it will isolate it.
While designing two areas, we must remember about their complementing style and colour scheme. The use of large kitchen units is important in the design of an open plan kitchen to store all the kitchen equipment. This will make the area look neater and more elegant.
However, if we would like to keep our kitchen equipment on display, we must remember about their style matching the style of kitchen furniture as well as the sitting room furniture. Other elements of kitchen design such as sinks, batteries or the fume hood should match the equipment of the kitchen.
Another major area is ventilation. Open plan kitchens should be designed in such a way to prevent kitchen smells from contaminating the sitting room while allowing the entry of fresh air coming from the kitchen window. Due to this, a fume hood with an efficient suction and a nearby cooking hob should match the style of the area surrounding it.
The use of decorative elements for the kitchen and the sitting room is vital in the design of this house space. The most important thing from this category is light and its use. As the kitchen is an area where we prepare our meals, we should ensure the presence of a lights with a bright hue. In this situation it is worth using LED strips or spotlights which would be fixed to the underside of cup boards. It is worth giving into the idea of installing a single lamp to illuminate the island or dining table. However, as the sitting room is our area dedicated to relaxation, it is worthwhile investing in a less concentrated and more dim light with the use of standing lamps, lamps that are fixed to furniture or perhaps a sconce. It is also possible to install a chandelier which fits into our overall style of the room.
Additionally, to achieve the effect of union between the kitchen and the sitting room we may enrich the area with elements of design such as tiles of an interesting colour scheme, plant pots, small herbarium of living plants, jars with colourful spices or perhaps elegant decorations such as vases, jugs, and bowls. As for the sitting room, it should be equipped with a comfortable sofa with an armchair or a L shaped couch which will not be located right beside the kitchen area to provide a sense of comfort.
For our conclusion, it is important to highlight the need for the correct number of electrical sockets especially in the kitchen as this gives us the comfort us using it to its full potential. All the counters and equipment should be located within the reach of a hand yet with the possibility of hiding anything that we do not want on display, with the ability to display our desired equipment in the ideal light.



_4x3.jpeg)
_4x3.jpeg)