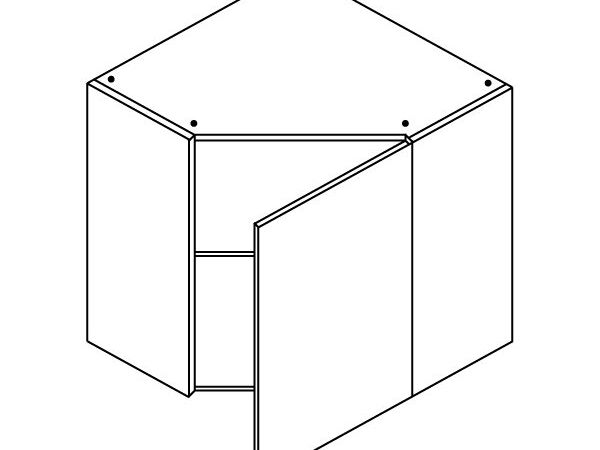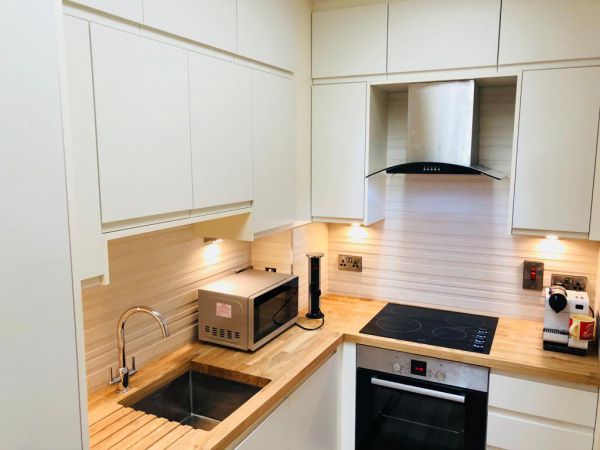HOW TO PLAN A KITCHEN
2022-05-02 08:00
The purchase of kitchen furniture is considered to be one of the most difficult challenges when renovating an apartment. It requires careful thought - after all, a kitchen is not only a room that must look beautiful. It is primarily a place for preparing meals, so it must be functional and practical. How to go about furnishing this room?
First of all: carefully measure the kitchen. Include a 20mm margin on both sides of the cabinetry - sometimes, despite the matching length measured "across the floor", cabinets cannot be positioned. This is because of the minimal curvature of the walls. It is better to protect yourself against this eventuality and anticipate a small reserve of space. It is important to take into account window sills, ventilation, heating or plumbing installations in the measurements.
Secondly: choose the types of cabinets you need. It is best to start designing the layout from the sink - this element of the kitchen is the most difficult to move due to the costly alterations of the plumbing system. If you already know where to put the sink cabinet, you can choose other cabinets.
In accordance with the principles of ergonomics, the cooker and the sink should be separated by a worktop, 60-120 cm long. If the size of the kitchen allows it, it is worth designing a short countertop by the refrigerator, e.g. for unpacking purchases. With a long set of cabinets, the following layout can be obtained: refrigerator, short table top, sink cabinet, worktop, stove, short table top (e.g. for putting away ready meals).
One more principle of ergonomics concerns the distance between the base and hanging cabinets. Ideally, it should be about 49 centimeters. Such a height allows comfortable work while cooking and washing up. It also affects the aesthetics - thanks to the use of such a gap, we can be sure that the hanging cabinets will not protrude above the tall cabinets.


_4x3-1.jpeg)
_4x3.jpeg)
